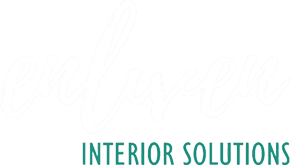Initial examination of site and its surroundings
Understanding the climatic conditions at micro and macro levels
Profound client talk for all the requirements and additional inputs
Review the local bye laws and sieve the data
Develop schematic layouts
Propose conceptual views
Assist in budget planning
Aid in making and approval of structural drawings and municipal drawings
Develop working drawings
Providing electrical, plumbing and mechanical layouts
Proceed with elevation treatments
Abet material selection
